Aspire Upland - Apartment Living in Upland, CA
About
Office Hours
Monday through Saturday: 9:00 AM to 5:00 PM. Sunday: Closed.
Welcome to a lifestyle defined by comfort, elegance, and exceptional service. At Aspire Upland, every day is enhanced by scenic views, resort-inspired amenities, and a community experience that goes beyond expectation. Whether you're unwinding in the swimming pool and spa, staying energized in the fitness center, or socializing in the resident clubhouse, life here feels effortlessly refined.
Select from beautifully appointed one- and two-bedroom apartment homes in one of Upland’s most desirable residential enclaves. Each residence is thoughtfully designed with upscale finishes and modern comforts. Set against a backdrop of natural beauty and curated convenience, Aspire Upland offers more than just a home, it offers an elevated way of living.
Positioned near major thoroughfares, our Upland apartments offer effortless access to premier shopping, dining, and entertainment, including Upland Town Square, Mountain Square, and Montclair Place. With the city’s vibrant downtown just a short drive away, you’ll enjoy the perfect balance of connection and calm. Finding your ideal home is simple—start envisioning your space and creating a lifestyle that feels uniquely yours.
Floor Plans
1 Bedroom Floor Plan
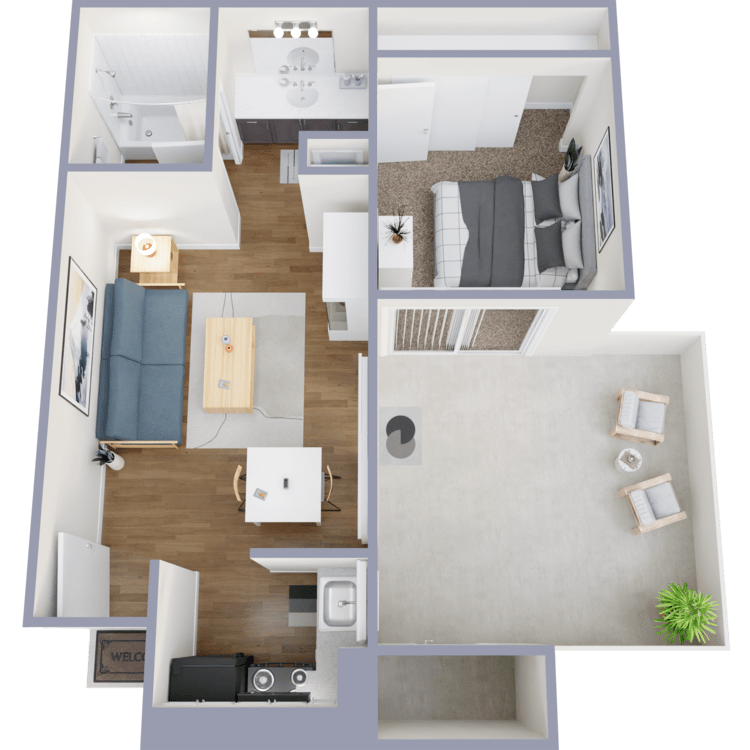
Elm
Details
- Beds: 1 Bedroom
- Baths: 1
- Square Feet: 570
- Rent: $1870-$1955
- Deposit: $500
Floor Plan Amenities
- Ceiling Fans
- Air Conditioning
- Energy Efficient Appliance Package Including Refrigerator and Dishwasher
- Spacious Closets and Storage
- Plush Carpeting
- Electric range and oven
- Dishwasher *
- Patio or Balcony
* In Select Apartment Homes
Floor Plan Photos

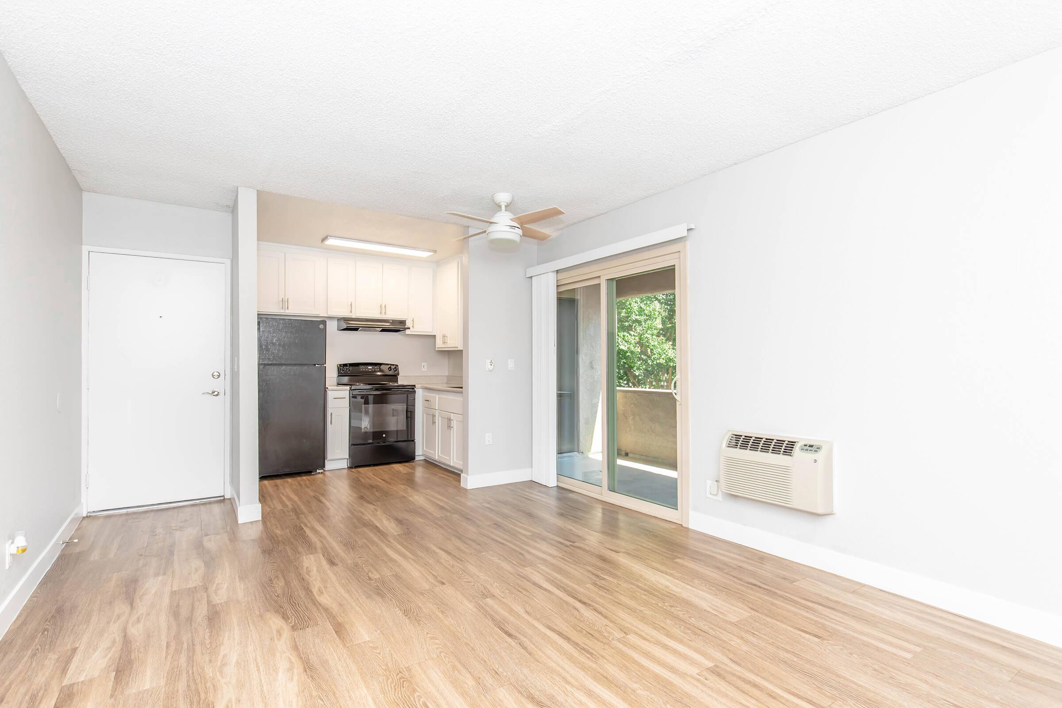
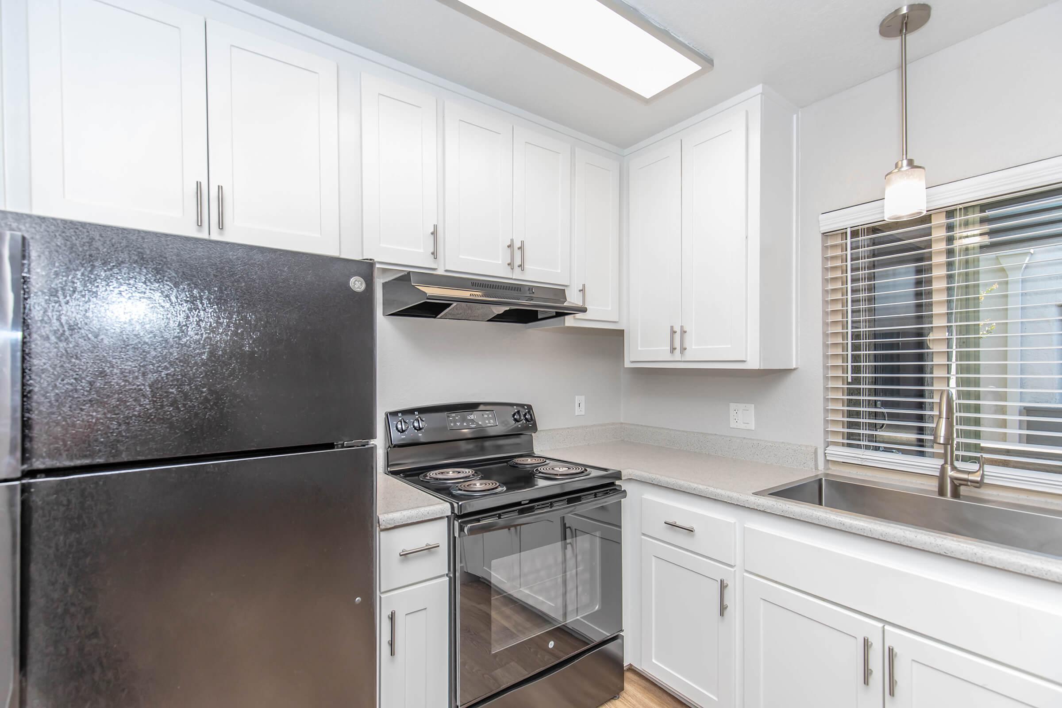
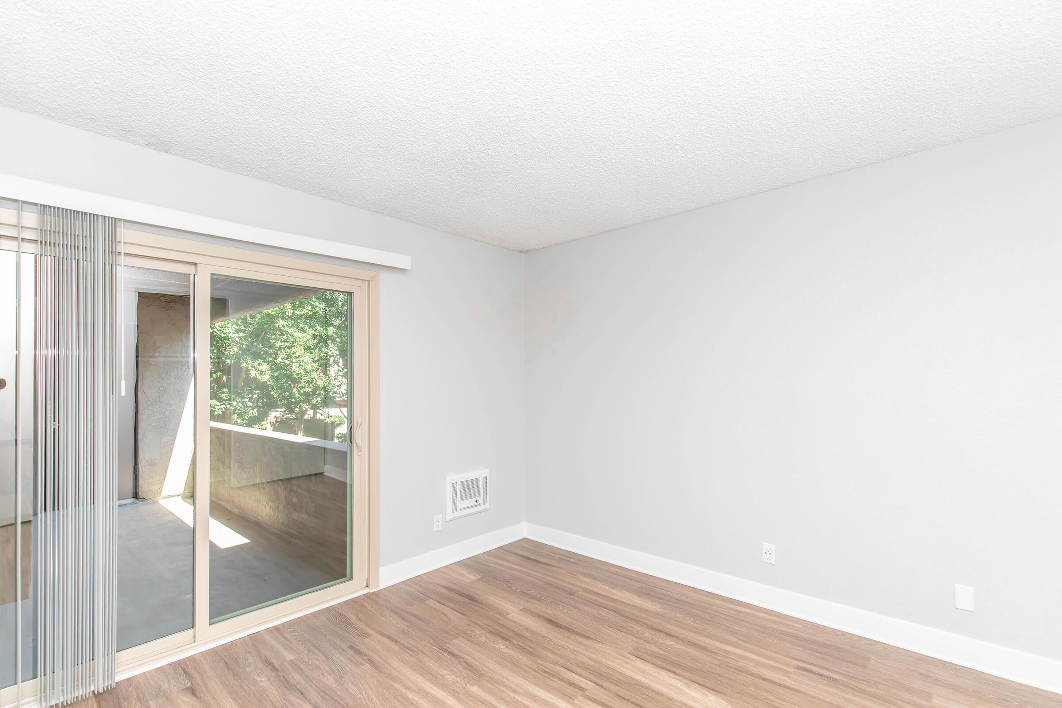
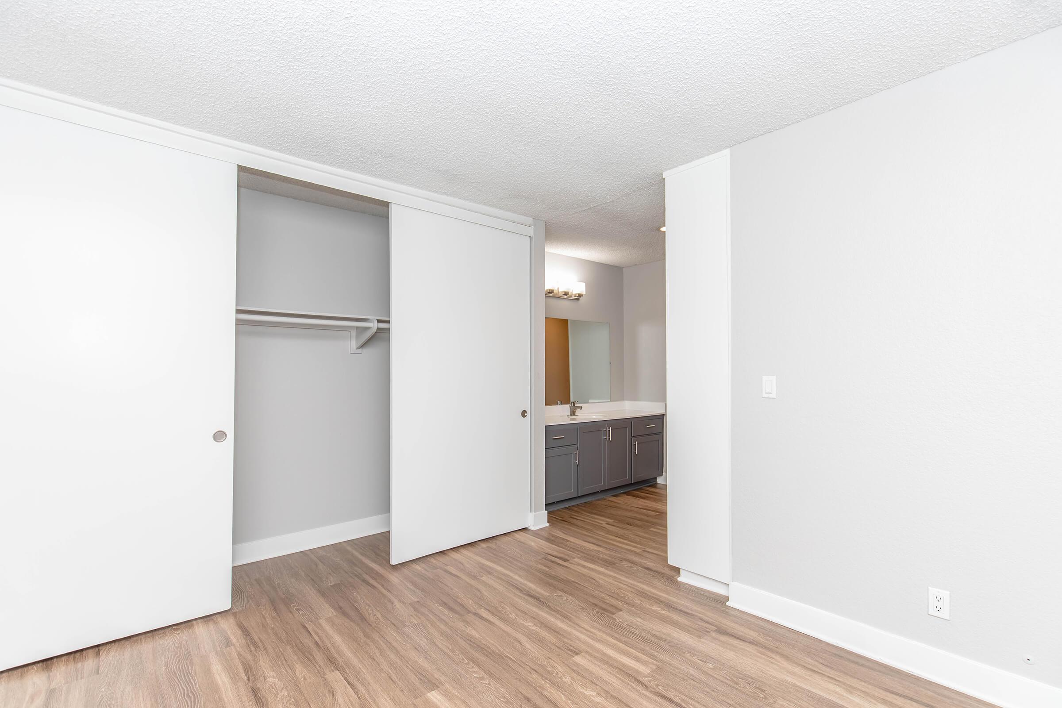
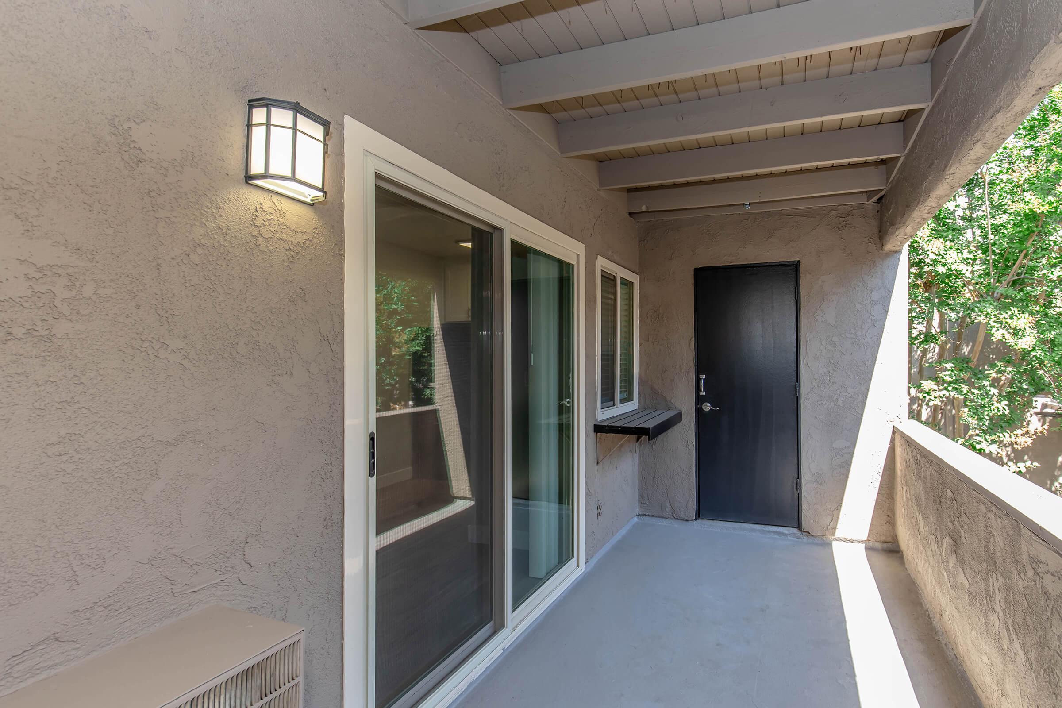
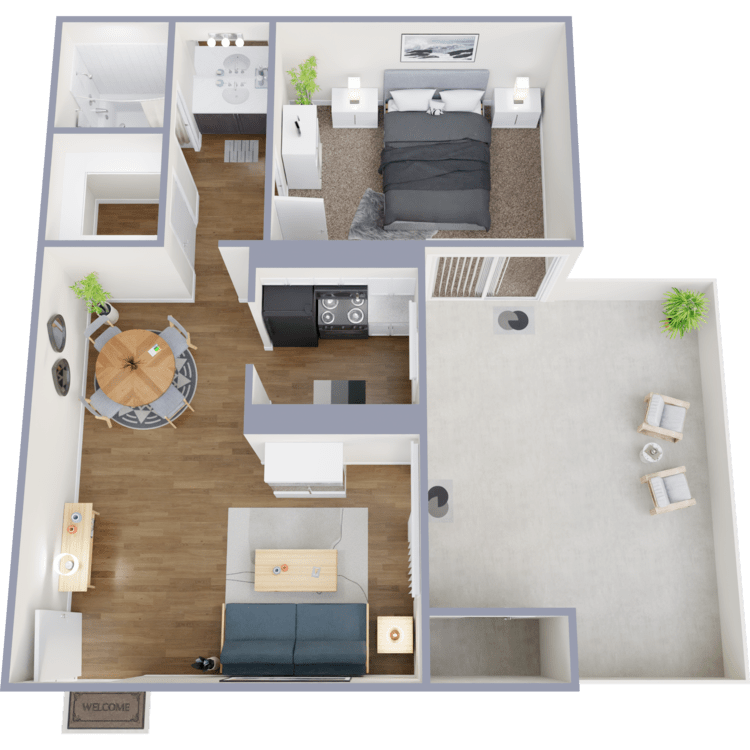
Mahogany
Details
- Beds: 1 Bedroom
- Baths: 1
- Square Feet: 740
- Rent: $1970-$1980
- Deposit: $500
Floor Plan Amenities
- Ceiling Fans
- Air Conditioning
- Energy Efficient Appliance Package Including Refrigerator and Dishwasher
- Spacious Closets and Storage
- Plush Carpeting
- Electric range and oven
- Dishwasher *
- Patio or Balcony
* In Select Apartment Homes
2 Bedroom Floor Plan
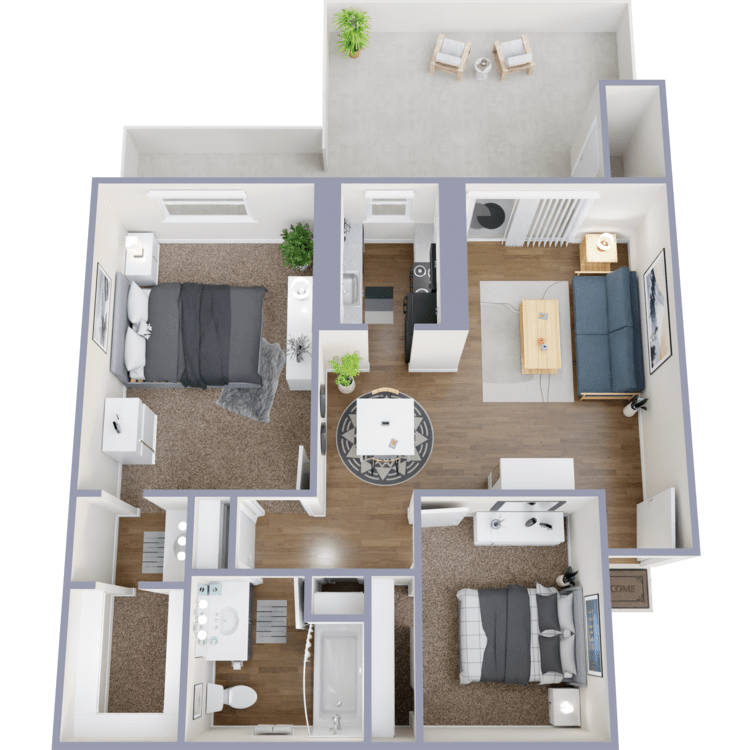
Oak
Details
- Beds: 2 Bedrooms
- Baths: 1
- Square Feet: 970
- Rent: $2265-$2275
- Deposit: $600
Floor Plan Amenities
- Ceiling Fans
- Air Conditioning
- Energy Efficient Appliance Package Including Refrigerator and Dishwasher
- Spacious Closets and Storage
- Plush Carpeting
- Electric range and oven
- Dishwasher *
- Patio or Balcony
* In Select Apartment Homes
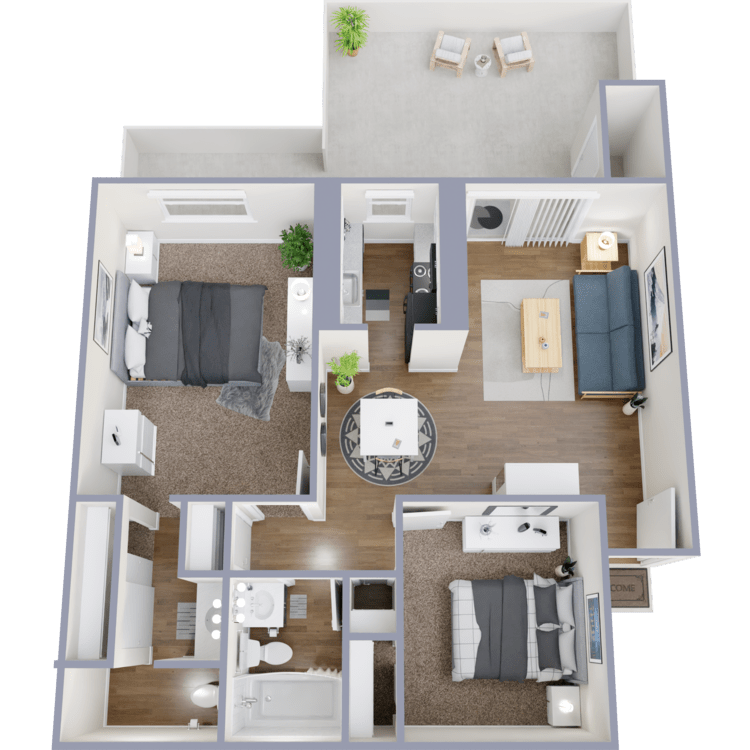
Palm
Details
- Beds: 2 Bedrooms
- Baths: 2
- Square Feet: 970
- Rent: Call for details.
- Deposit: $600
Floor Plan Amenities
- Ceiling Fans
- Air Conditioning
- Energy Efficient Appliance Package Including Refrigerator and Dishwasher
- Spacious Closets and Storage
- Plush Carpeting
- Electric range and oven
- Dishwasher *
- Patio or Balcony
* In Select Apartment Homes
*Floor plan availability, pricing and specials are subject to change without notice. Square footage and/or room dimensions are approximations and may vary between individual apartment units. Western National Property Management; CalDRE LIC #00838846
Show Unit Location
Select a floor plan or bedroom count to view those units on the overhead view on the site map. If you need assistance finding a unit in a specific location please call us at 909-488-5002 TTY: 711.
Amenities
Explore what your community has to offer
Community
- Swimming Pool and Spa
- Fitness Center
- Resident Clubhouse
- Playground
- BBQ Area
- Two Laundry Care Centers
- Carports
- Garages
- Controlled Access/Gated
- Professional Management and Maintenance Team
- 24-Hour Emergency Maintenance
- Convenient Online Leasing
- Credit and Debit Card Payments Accepted (Charges May Apply)
- Online Maintenance Requests and Rent Payments Through Resident Portal and App
- Close to Shopping, Dining and Entertainment
- Parcel Lockers
Home
- Energy Efficient Appliance Package Including Refrigerator and Dishwasher
- Custom Cabinetry
- Vinyl Plank Flooring
- Ceiling Fans
- Air Conditioning
- Spacious Closets and Storage
- Patio or Balcony
Pet Policy
Maximum Pet Weight: 80 lbs. Number of Pets per Apartment, MAX: 2 Monthly Pet Rent: $50 per cat $50 per dog Allowed Pets: Dogs, Cats, Birds, Reptiles, Amphibians, Arachnids, Small Mammals (gerbils, hamsters, rats, rabbits, guinea pigs) Restricted Breeds: Afghan Hound, Akita, Australian Cattle Dog, Basenji, Basset Hound, Bedlington Terrier, Bernese, Bloodhound, Boxer, Chow Chow, Dalmatian, Doberman, Elkhound, Fox Hound, German Shepherd, Great Dane, Greyhound, Husky, Keeshond, Malamute, Mastiff, Perro de Pressa Canario, Pit Bull, Pointer, Rottweiler, Saint Bernard, Saluki, Wolf-Hybrids, Weimaraner.
Photos
Community
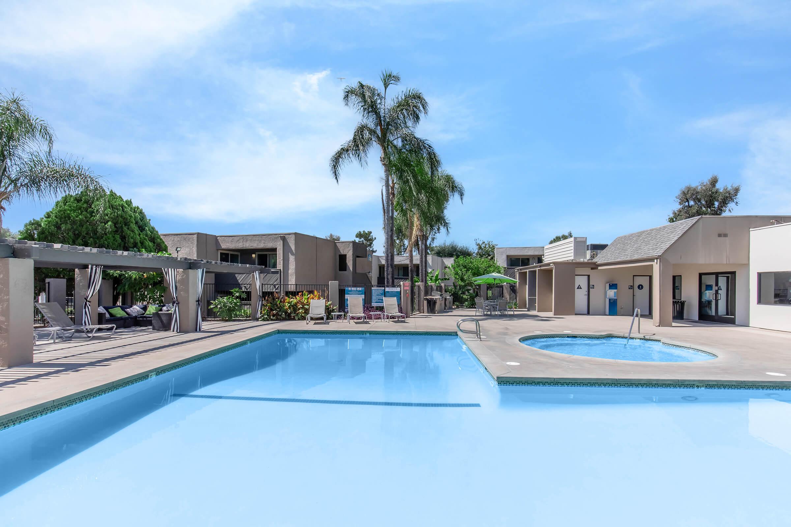
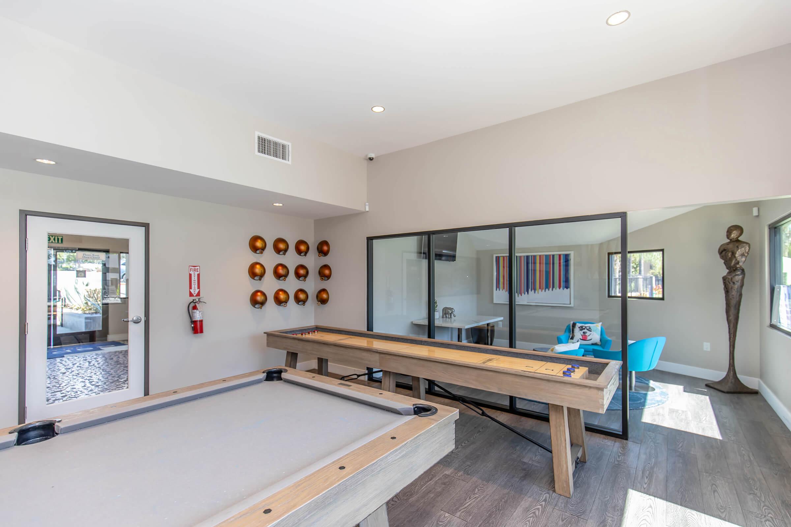
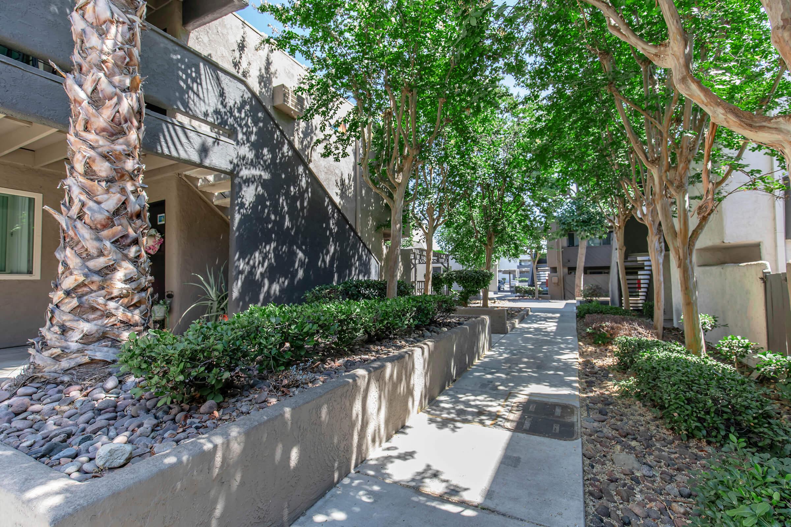
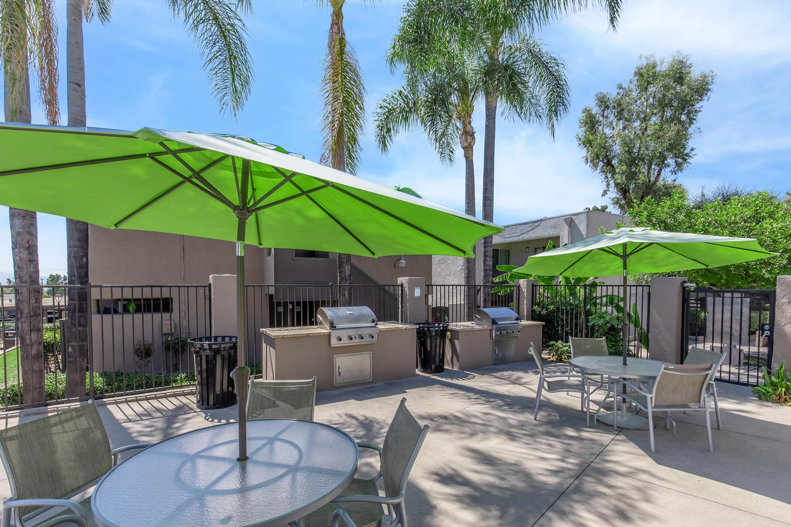
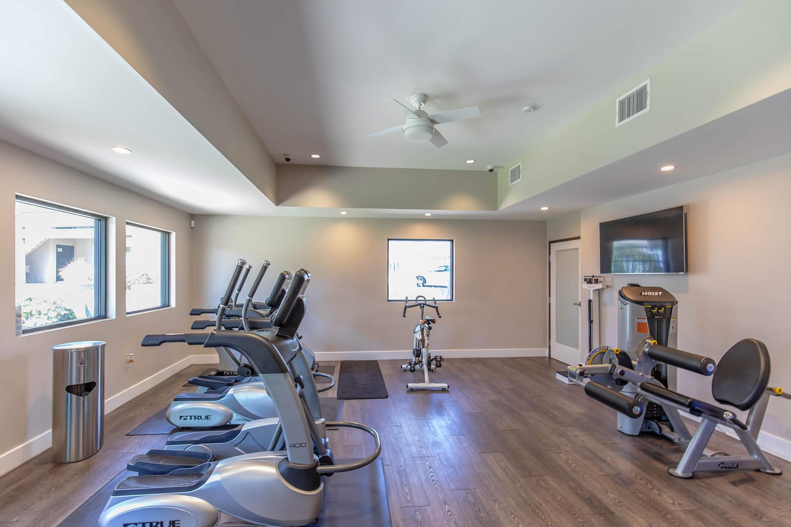
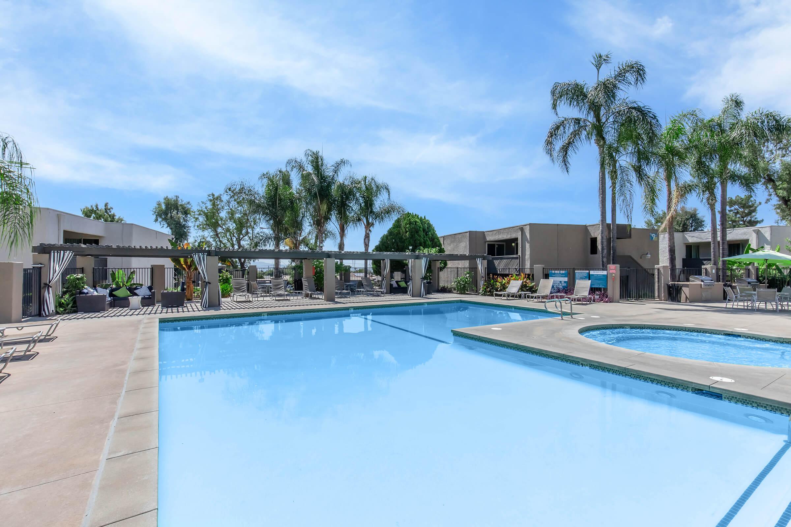
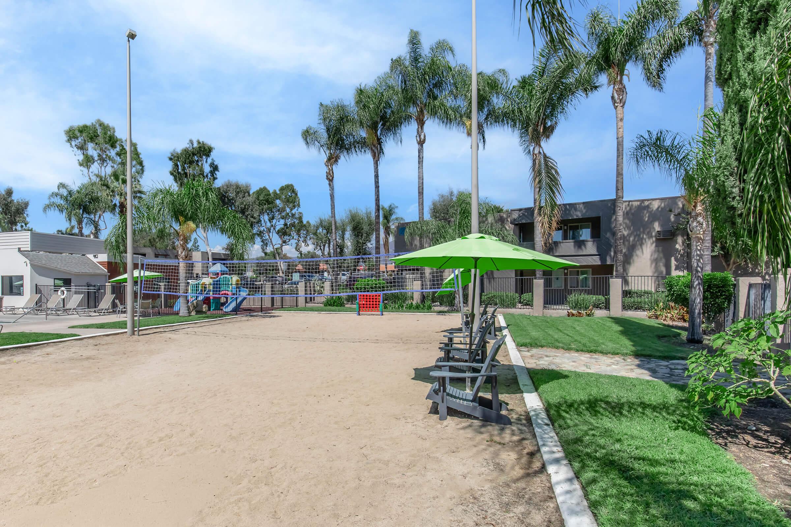
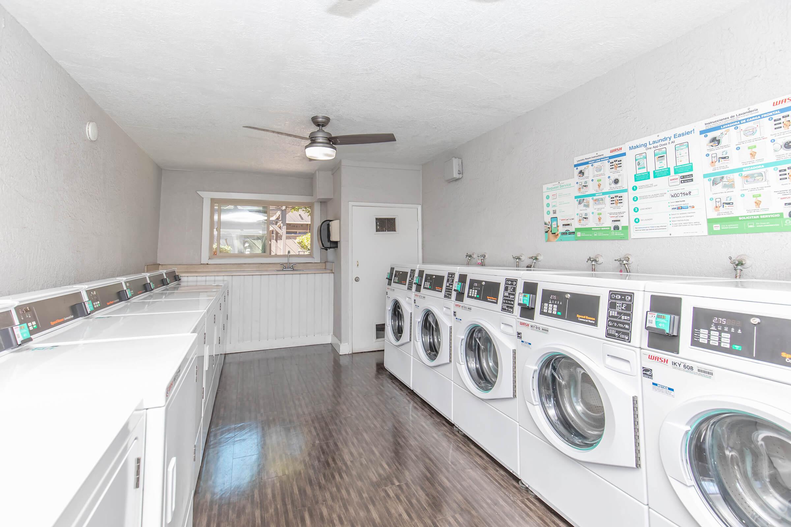
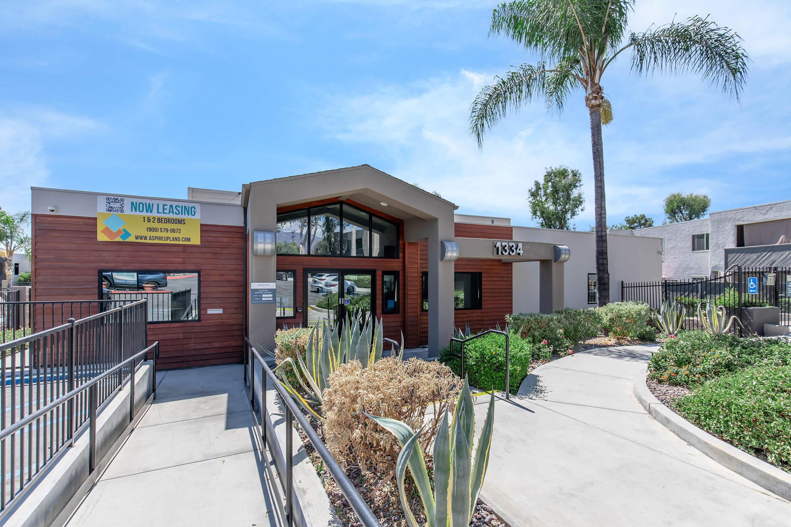
Elm






Neighborhood
Points of Interest
Aspire Upland
Located 1334 W Foothill Blvd Upland, CA 91786 The Points of Interest map widget below is navigated using the arrow keysAmusement Park
Bank
Elementary School
Entertainment
Grocery Store
High School
Hospital
Middle School
Outdoor Recreation
Park
Parks & Recreation
Post Office
Preschool
Restaurant
Shopping
University
Veterinarians
Contact Us
Come in
and say hi
1334 W Foothill Blvd
Upland,
CA
91786
Phone Number:
909-488-5002
TTY: 711
Office Hours
Monday through Saturday: 9:00 AM to 5:00 PM. Sunday: Closed.